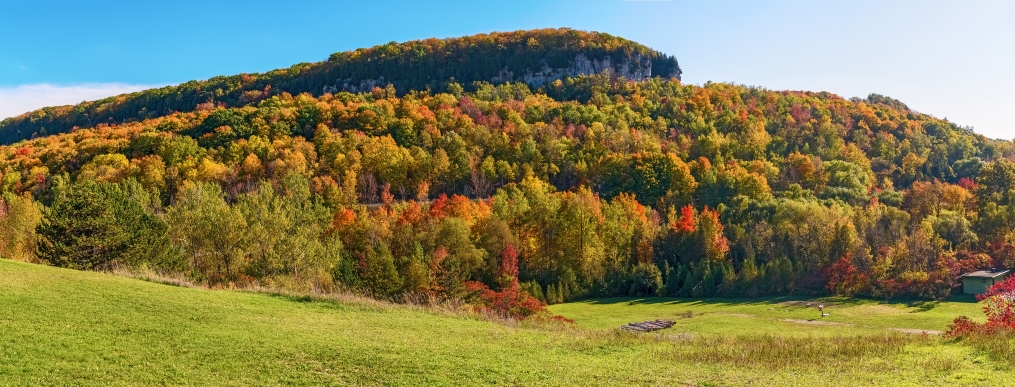
The Town is reviewing development applications submitted for Uptown, the Milton GO Station area. When combined, these applications propose to build 4,500 new residential dwelling units and 27,850 square feet of new retail and working space.
Proposed developments
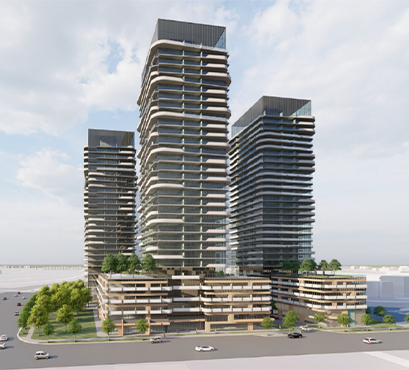
130 Thompson Road South
Three high-rise residential condominium buildings with 802 apartment units, surrounded by open space and landscaping, with underground parking provided. Site grading, building position and landscape treatments are designed to activate the Thompson Road South and Drew Centre frontages.
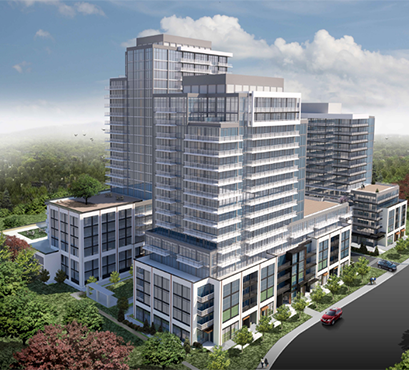
101 Nipissing Road
Three residential towers with heights of 15, 17 and 22 storeys totalling 726 units. A podium and tower form of building scale establishes a pedestrian-scaled catalyst for the transition of Nipissing Road to a transit-supportive urban form. A two-storey above-grade parking garage for the three buildings at the north end of the site.
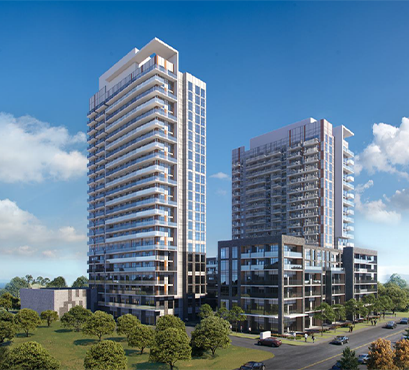
145 & 151 Nipissing Road
Two residential condominium buildings, with 595 residential dwelling units, and above-and below-ground parking. Both towers constructed on top of six-storey podiums, with heights of 23 and 19 storeys.
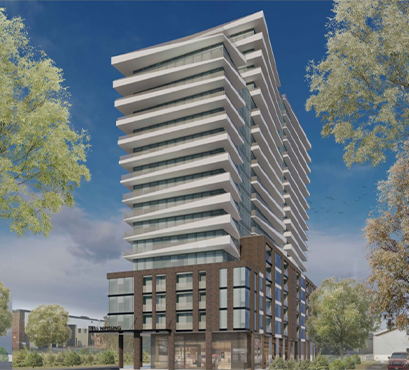
155 Nipissing Road
A 19-storey residential building with 263 apartments, three levels of underground parking, 146 square metres of retail space and 130 square metres of office space integrated into the mixed use development.
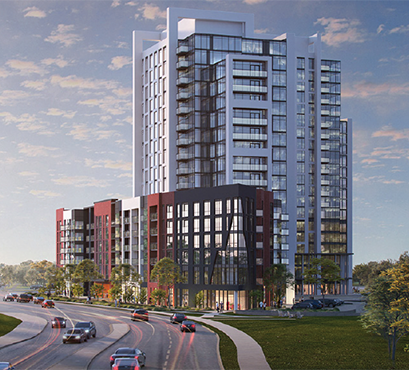
560 Main Street East
Two residential towers with 588 residential units and grade-related commercial uses. The towers (17 and 19 storeys) are built on a shared,six-storey podium. A continuous street wall and a wider pedestrian boulevard with enhanced landscaping along Main Street East and the extension of Wilson Drive.
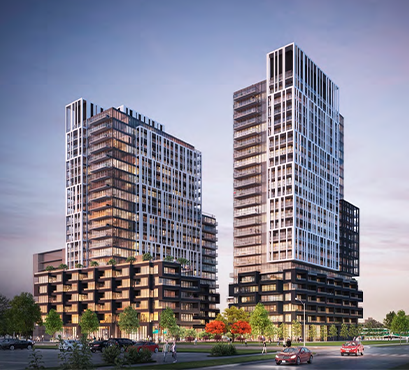
700 & 706 Main Street East
Three towers (23, 25 and 27 storeys) totalling 1,009 units with each on its own podium, creating an internal, mid-block courtyard; a proposed Privately-Owned Publicly Accessible Space (POPS); and a strong built form presence at the intersection of Main Street East and the future Wilson Drive extension. Includes 504 square metres of commercial space.
Contact Us



