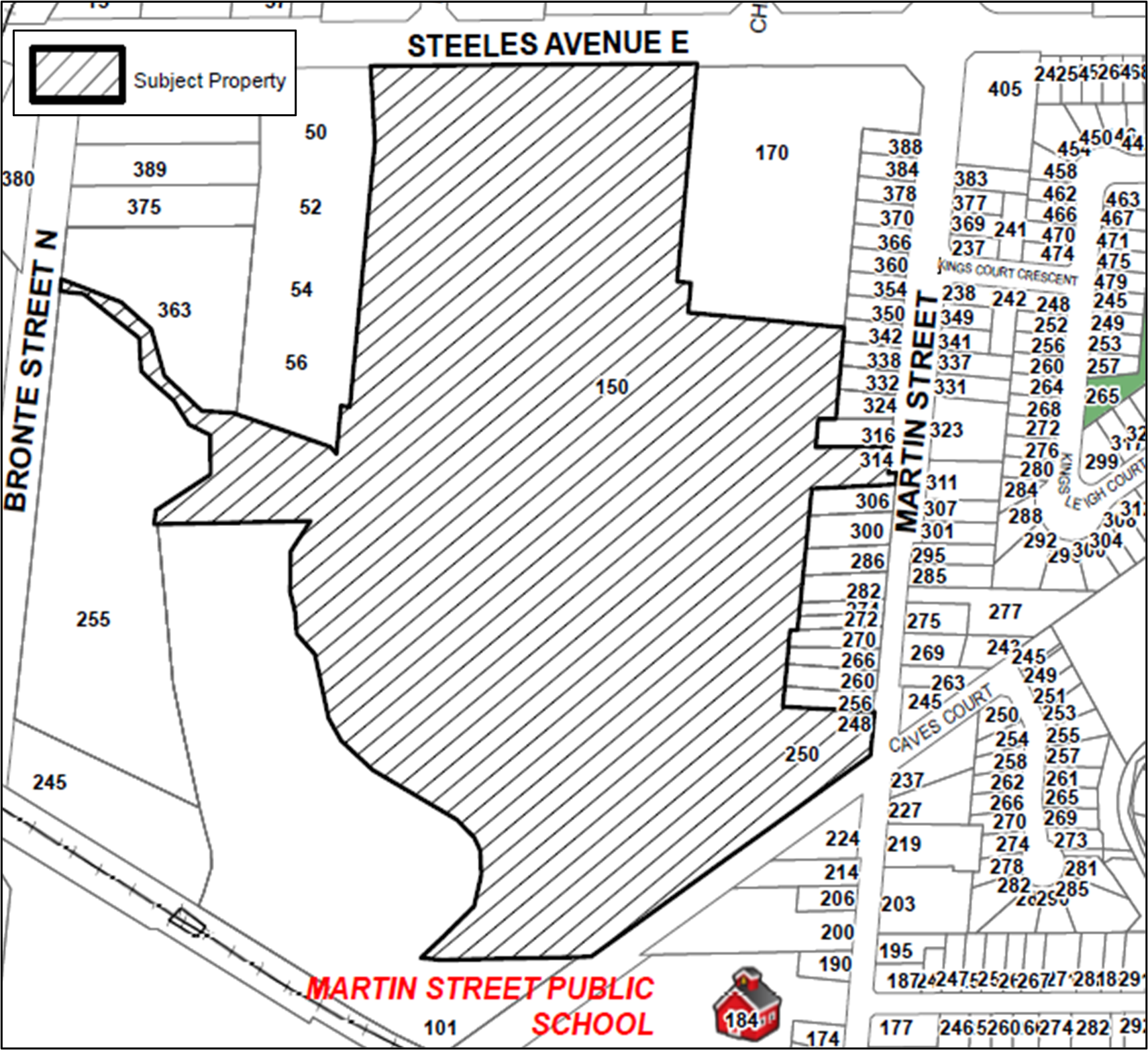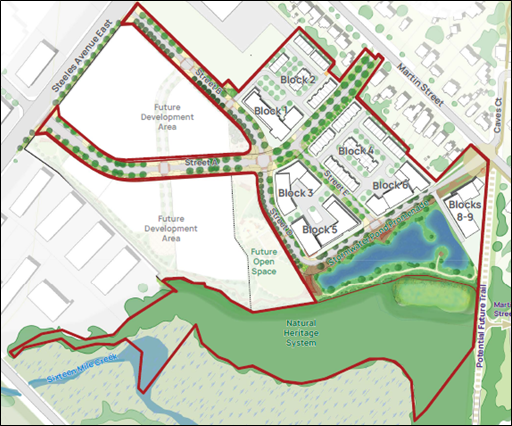Town Files: LOPA-03/25, Z-09/25 and 24T-25003/M
In accordance with the provisions of the Planning Act, this is to advise that 150 Steeles Milton Inc. and 248 Martin Inc. has applied for an Official Plan Amendment, Zoning By-law Amendment and Draft Plan of Subdivision.
Location
The subject properties comprise four municipal addresses. The majority of the site is located on the south side of Steeles Avenue East and to the west of the properties that front onto Martin Street. Three of the four properties that comprise the subject properties also have frontage on Martin Street. The subject properties are located in Ward 1 and have an area of approximately 20.8 hectares. The subject properties are legally described as Part of Lot 15 Concession 2, NS, Town of Milton and municipally identified as 150 Steeles Avenue, 248, 250 and 314 Martin Street.
The subject properties are currently designated Business Park Area, Natural Heritage System and Residential Area in the Town’s Official Plan. The subject properties are currently zoned with a site-specific Business Park (M1*38) zone, site-specific Residential Low (RLD*281) zone and Natural Heritage System zone in the Town of Milton Urban Zoning By-law 016-2014, as amended.


Applicant's Proposal
Official Plan Amendment, Zoning By-law Amendment and Draft Plan of Subdivision applications have been submitted to redesignate and rezone the subject properties to facilitate the proposed development of a mixed-use community including a range of housing densities, ground floor commercial space, open space area, natural heritage system area, new public roads and a stormwater management pond.
Planning Act Requirements
The Planning Act requires that all complete applications be processed. The applications are now being circulated to Town Departments and Agencies for technical review. No decision has been made regarding the applications.
The following was submitted by the applicant in support of their applications:
- Planning Justification Report
- Comprehensive Development Plan
- Draft Official Plan Amendment
- Draft Zoning By-law Amendment
- Draft Plan of Subdivision
- Architectural Drawings
- Scope Environmental Impact Assessment
- Pedestrian Wind Assessment
- Housing, Population and Commercial Market Assessment
- Noise Study
- Functional Servicing Report
- Civil Engineering Plans
- Hydrogeological Investigation Report
- Geotechnical Report
- Slope Stability Assessment
- Slope Stabilization Memo
- Environmental Site Assessments
- Record of Site Conditions
As part of the development review process, the Applicant will be hosting a Public Information Centre Meeting to provide details of their proposed development. A separate notice will be mailed to you confirming the date, time and location.
Notice of the Statutory Public Meeting will be given in accordance with the Planning Act requirements. The Statutory Public Meeting is where members of the public will be invited to obtain information, make a verbal presentation and/or written submission, to identify issues of concern and/or express views in support of, or in opposition to, the proposed application at the Statutory Public Meeting only.
More information
The public may view a copy of the related information and background material by contacting the Development Services Department. You can also view updates to this proposed development and it’s status, notice and upcoming public meetings here.
Questions or written submissions relating to this application may be directed to Development Services.
Jill Hogan,
Commissioner, Development Services Department
Contact Us



